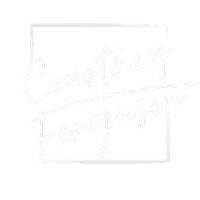1113 Valley View DR Great Falls, MT 59404
5 Beds
3 Baths
3,125 SqFt
UPDATED:
Key Details
Property Type Single Family Home
Sub Type Single Family Residence
Listing Status Active Under Contract
Purchase Type For Sale
Square Footage 3,125 sqft
Price per Sqft $159
MLS Listing ID 30043614
Style Ranch
Bedrooms 5
Full Baths 2
Three Quarter Bath 1
HOA Y/N No
Year Built 1993
Annual Tax Amount $4,519
Tax Year 2024
Lot Size 0.310 Acres
Acres 0.31
Property Sub-Type Single Family Residence
Property Description
Location
State MT
County Cascade
Rooms
Basement Daylight
Interior
Interior Features Fireplace, Main Level Primary, Vaulted Ceiling(s), Walk-In Closet(s)
Heating Forced Air, Gas
Cooling Central Air
Fireplaces Number 1
Fireplace Yes
Appliance Dishwasher, Disposal, Microwave, Range, Refrigerator
Laundry Washer Hookup
Exterior
Exterior Feature Hot Tub/Spa
Parking Features Additional Parking
Garage Spaces 2.0
Fence Wood
Utilities Available Electricity Connected, Natural Gas Connected
View Y/N Yes
View City, Mountain(s), Residential, Creek/Stream
Porch Deck, Front Porch, Side Porch
Building
Lot Description Back Yard, Front Yard, Landscaped, Sprinklers In Ground, Views
Foundation Poured
Sewer Public Sewer
Architectural Style Ranch
New Construction No
Others
Senior Community No
Tax ID 02301503115110000
Special Listing Condition Standard
Team Lead | License ID: RRE-BRO-LIC-108835
+1(406) 830-5474 | home@courtney-ferguson.com





