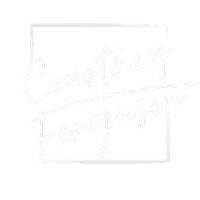140 Swan River RD Bigfork, MT 59911
3 Beds
3 Baths
2,437 SqFt
UPDATED:
Key Details
Property Type Single Family Home
Sub Type Single Family Residence
Listing Status Active
Purchase Type For Sale
Square Footage 2,437 sqft
Price per Sqft $574
MLS Listing ID 30041763
Style Ranch
Bedrooms 3
Full Baths 1
Three Quarter Bath 2
Construction Status Updated/Remodeled
HOA Y/N No
Year Built 2002
Annual Tax Amount $3,722
Tax Year 2024
Lot Size 10.300 Acres
Acres 10.3
Property Sub-Type Single Family Residence
Property Description
This beautifully updated 3-bedroom, 3-bathroom home sits on 10 peaceful acres, offering breathtaking views and endless possibilities. The home boasts a fully remodeled master suite with a tile shower and dual vanities, along with two cozy wood-burning fireplaces perfect for Montana's cooler months. The updated kitchen features new appliances and countertops, making it a chef's delight. Outside, enjoy a fenced garden, garden shed, new tree house and a 592 sqft timber framed workshop with additional 368 sqft covered storage. A spacious detached shop offers an additional workspace and a lean-to for extra storage or projects. A perfect blend of comfort and functionality! Call/Text Lacy Richter 406-890-1421 or your real estate professional. Shop is plumbed for a propane heater.
Location
State MT
County Flathead
Zoning SAG-10
Rooms
Basement Crawl Space
Interior
Interior Features Fireplace, Main Level Primary, Vaulted Ceiling(s)
Heating Forced Air, Propane, Wood Stove
Cooling Central Air
Fireplaces Number 2
Equipment Generator
Fireplace Yes
Appliance Dryer, Dishwasher, Range, Refrigerator, Water Softener, Water Purifier, Washer
Laundry Washer Hookup
Exterior
Exterior Feature Breezeway, Fire Pit, Garden, RV Hookup, Storage, Propane Tank - Owned
Parking Features Additional Parking, Garage, Garage Door Opener, Heated Garage, RV Access/Parking, See Remarks
Garage Spaces 2.0
Carport Spaces 1
Fence Partial
Utilities Available Electricity Connected, Propane
View Y/N Yes
Water Access Desc Private,Well
View Meadow, Mountain(s)
Accessibility Accessible Doors, Accessible Hallway(s)
Porch Rear Porch, Covered, Patio
Private Pool No
Building
Lot Description Back Yard, Front Yard, Garden, Landscaped, Meadow, Pasture, Secluded, Sprinklers In Ground, Views, Level, Rolling Slope
Entry Level One
Foundation Poured
Sewer Private Sewer, Septic Tank
Water Private, Well
Architectural Style Ranch
Level or Stories One
Additional Building Greenhouse, Poultry Coop, Workshop
New Construction No
Construction Status Updated/Remodeled
Others
Senior Community No
Tax ID 07383620101080000
Security Features Fire Alarm
Acceptable Financing Cash, Conventional, VA Loan
Listing Terms Cash, Conventional, VA Loan
Special Listing Condition Standard
Team Lead | License ID: RRE-BRO-LIC-108835
+1(406) 830-5474 | home@courtney-ferguson.com





