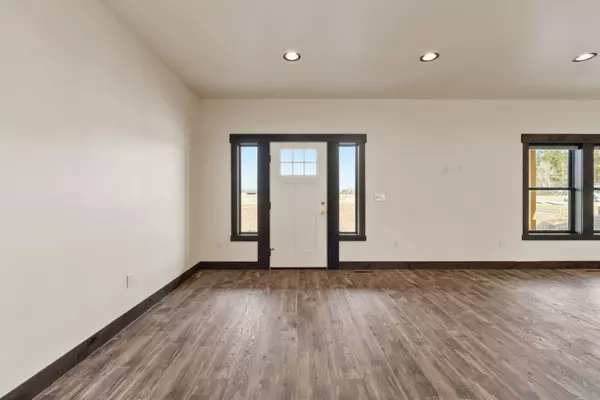180 Shadow Mountain TRL Kalispell, MT 59901
5 Beds
3 Baths
3,155 SqFt
OPEN HOUSE
Thu Jul 31, 4:00pm - 6:00pm
UPDATED:
Key Details
Property Type Single Family Home
Sub Type Single Family Residence
Listing Status Active
Purchase Type For Sale
Square Footage 3,155 sqft
Price per Sqft $282
Subdivision Shadow Mountain Estates
MLS Listing ID 30045770
Style Ranch
Bedrooms 5
Full Baths 2
Three Quarter Bath 1
HOA Fees $75/mo
HOA Y/N Yes
Year Built 2025
Tax Year 2025
Lot Size 0.505 Acres
Acres 0.505
Property Sub-Type Single Family Residence
Property Description
Location
State MT
County Flathead
Zoning R-2 ONE FAMILY LIMITED RESIDENTIAL
Rooms
Basement Crawl Space
Interior
Interior Features Main Level Primary, Open Floorplan, Vaulted Ceiling(s)
Heating Ductless, Electric, Forced Air, Gas
Cooling Central Air
Fireplace No
Appliance Dishwasher, Disposal, Microwave, Range, Refrigerator
Laundry Washer Hookup
Exterior
Parking Features RV Access/Parking
Garage Spaces 2.0
Utilities Available Electricity Connected, Natural Gas Connected, High Speed Internet Available, Phone Available
Amenities Available Management, Snow Removal
View Y/N Yes
Water Access Desc Community/Coop
View Mountain(s), Trees/Woods
Roof Type Asphalt
Porch Covered, Front Porch, Patio
Building
Lot Description Sprinklers In Ground, Level
Entry Level Two
Foundation Poured
Sewer Private Sewer, Septic Tank
Water Community/Coop
Architectural Style Ranch
Level or Stories Two
New Construction Yes
Schools
School District District No. 50
Others
HOA Name Valley Vista Group
HOA Fee Include Road Maintenance,Water,Snow Removal
Senior Community No
Tax ID 07407834105210000
Acceptable Financing Cash, Conventional, VA Loan
Listing Terms Cash, Conventional, VA Loan
Special Listing Condition Standard
Designated Broker | License ID: RRE-BRO-LIC-108835
+1(406) 830-5474 | home@courtney-ferguson.com





