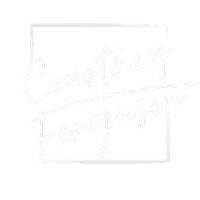254 South TRL Florence, MT 59833
2 Beds
3 Baths
1,992 SqFt
UPDATED:
Key Details
Property Type Single Family Home
Sub Type Single Family Residence
Listing Status Active
Purchase Type For Sale
Square Footage 1,992 sqft
Price per Sqft $379
MLS Listing ID 30044574
Style Ranch
Bedrooms 2
Full Baths 2
Half Baths 1
HOA Fees $50/qua
HOA Y/N Yes
Year Built 2015
Annual Tax Amount $3,314
Tax Year 2025
Lot Size 0.460 Acres
Acres 0.46
Property Sub-Type Single Family Residence
Property Description
Location
State MT
County Ravalli
Community Curbs, Sidewalks
Rooms
Basement Crawl Space
Interior
Interior Features Open Floorplan, Vaulted Ceiling(s)
Cooling Central Air
Fireplaces Number 1
Fireplace Yes
Appliance Dryer, Dishwasher, Disposal, Microwave, Range, Refrigerator, Water Purifier, Washer
Laundry Washer Hookup
Exterior
Exterior Feature Garden, RV Hookup
Garage Spaces 3.0
Fence Back Yard, Chain Link
Community Features Curbs, Sidewalks
Amenities Available None
View Y/N Yes
View Mountain(s)
Accessibility Accessible Full Bath, Grab Bars, Accessible Hallway(s)
Porch Patio
Private Pool No
Building
Foundation Block
Sewer Community/Coop Sewer
Architectural Style Ranch
New Construction No
Others
HOA Name Mountain View Homeowner's Association
HOA Fee Include Road Maintenance,Sewer,Snow Removal,See Remarks
Senior Community No
Tax ID 13186922102140000
Special Listing Condition Standard
Team Lead | License ID: RRE-BRO-LIC-108835
+1(406) 830-5474 | home@courtney-ferguson.com





