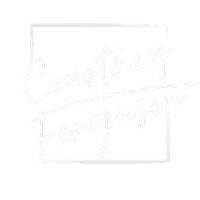TBD Scorpio DR Great Falls, MT 59404
5 Beds
3 Baths
3,296 SqFt
UPDATED:
Key Details
Property Type Single Family Home
Sub Type Single Family Residence
Listing Status Active Under Contract
Purchase Type For Sale
Square Footage 3,296 sqft
Price per Sqft $169
Subdivision Mountain View Estates North
MLS Listing ID 30044452
Style Ranch
Bedrooms 5
Full Baths 3
Construction Status See Remarks,Under Construction
HOA Fees $250/ann
HOA Y/N Yes
Year Built 2025
Annual Tax Amount $3,400
Tax Year 2025
Lot Size 5.020 Acres
Acres 5.02
Property Sub-Type Single Family Residence
Property Description
Heating will be with a 95% or greater forced air furnace. (natural gas) 2 (Two) 1500 gallon cisterns included.
Active radon system is included with build, but you should probably complete a test, prior to closing.
This spec home has an unfinished basement, but you can complete the project with an additional +/-$58,000.
Location
State MT
County Cascade
Zoning Rural
Rooms
Basement Partial, Unfinished
Interior
Interior Features Main Level Primary, Open Floorplan, Vaulted Ceiling(s), Walk-In Closet(s)
Heating Forced Air, Gas
Cooling Central Air
Fireplace No
Appliance Dishwasher, Microwave, Range, Refrigerator
Laundry Washer Hookup
Exterior
Exterior Feature See Remarks
Parking Features Additional Parking, Garage, Garage Door Opener
Garage Spaces 3.0
Fence None
Utilities Available Electricity Connected, Natural Gas Connected, High Speed Internet Available, Underground Utilities
Amenities Available See Remarks
Water Access Desc Cistern
View Meadow, Residential
Roof Type Asphalt,Composition
Porch Patio, See Remarks
Private Pool No
Building
Lot Description See Remarks, Level
Entry Level One
Foundation Slab
Sewer Private Sewer, Septic Tank
Water Cistern
Architectural Style Ranch
Level or Stories One
New Construction Yes
Construction Status See Remarks,Under Construction
Others
HOA Name Mountain View Est. North
HOA Fee Include Road Maintenance
Senior Community No
Tax ID 02301413401220000
Security Features Carbon Monoxide Detector(s),Smoke Detector(s)
Acceptable Financing Cash, Conventional, FHA, Other, VA Loan
Listing Terms Cash, Conventional, FHA, Other, VA Loan
Special Listing Condition Standard
Team Lead | License ID: RRE-BRO-LIC-108835
+1(406) 830-5474 | home@courtney-ferguson.com





