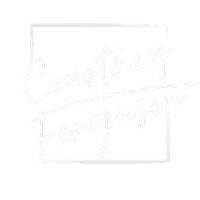39 Bayview DR Thompson Falls, MT 59873
3 Beds
2 Baths
2,240 SqFt
UPDATED:
Key Details
Property Type Single Family Home
Sub Type Single Family Residence
Listing Status Active
Purchase Type For Sale
Square Footage 2,240 sqft
Price per Sqft $647
MLS Listing ID 30047133
Style Modern
Bedrooms 3
Full Baths 2
HOA Y/N No
Year Built 2023
Annual Tax Amount $3,892
Tax Year 2024
Lot Size 1.022 Acres
Acres 1.022
Property Sub-Type Single Family Residence
Property Description
Seize the opportunity to own this newly constructed masterpiece nestled along the serene shores of Clark Fork Reservoir. This modern waterfront sanctuary is a perfect blend of luxury and comfort, meticulously designed for entertaining and relaxation.
Step into the heart of the home—a spacious, open kitchen adorned with premium Viking and Bosch appliances and elegant quartz countertops. The expansive decks provide inviting spaces to soak up the sun, take in breathtaking views, and enjoy direct access to the water. Boasting an impressive 2,400 square feet of living space, this home features three spacious bedrooms, two designer bathrooms, and a versatile loft bonus room. The interior is graced with radiant heated porcelain marble tile flooring, ensuring warmth and sophistication throughout. An entertainer's dream, the home also includes a custom bar area, a thoughtfully designed walk-in closet in the primary suite, and a massive four-bay garage/shop ideal for all your recreational gear. Situated on a beautifully landscaped, mostly fenced 1.02-acre lot, the property offers a manicured lawn and year-round wildlife watching. From majestic eagles to playful swans, nature enthusiasts will delight in the abundance of waterfowl and other wildlife. To complete the ultimate waterfront lifestyle, this exquisite property comes with its own custom dock—perfect for launching your favorite watercraft or casting a line for an afternoon of fishing.
Location
State MT
County Sanders
Community Fishing
Rooms
Basement None
Interior
Interior Features Fireplace, Open Floorplan, Vaulted Ceiling(s), Wired for Data, Walk-In Closet(s), Wet Bar
Heating Gas, Radiant Floor, Stove
Cooling Ductless
Fireplaces Number 1
Fireplace Yes
Appliance Dryer, Dishwasher, Disposal, Microwave, Range, Refrigerator, Water Softener, Washer
Laundry Washer Hookup
Exterior
Exterior Feature Dock, Fire Pit, Propane Tank - Owned
Garage Spaces 4.0
Carport Spaces 4
Fence Other
Community Features Fishing
Utilities Available Electricity Connected, High Speed Internet Available, Propane
Waterfront Description Navigable Water,Waterfront
Water Access Desc Private,Well
Roof Type Metal
Porch Covered, Deck, Patio
Private Pool No
Building
Lot Description Level
Entry Level Two
Foundation Slab
Sewer Private Sewer, Septic Tank
Water Private, Well
Architectural Style Modern
Level or Stories Two
New Construction No
Others
Senior Community No
Tax ID 35309108402050000
Security Features Smoke Detector(s)
Special Listing Condition Standard
Virtual Tour https://youtu.be/w7AdGvchXMw?feature=shared
Team Lead | License ID: RRE-BRO-LIC-108835
+1(406) 830-5474 | home@courtney-ferguson.com





