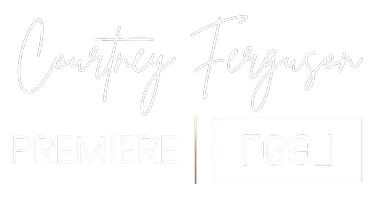421 Tie Chute LN Florence, MT 59833
3 Beds
4 Baths
3,356 SqFt
UPDATED:
Key Details
Property Type Single Family Home
Sub Type Single Family Residence
Listing Status Active
Purchase Type For Sale
Square Footage 3,356 sqft
Price per Sqft $297
MLS Listing ID 30053462
Style Split Level
Bedrooms 3
Full Baths 3
Three Quarter Bath 1
Construction Status Updated/Remodeled,See Remarks
HOA Y/N No
Year Built 1977
Annual Tax Amount $3,703
Tax Year 2024
Lot Size 10.270 Acres
Acres 10.27
Property Sub-Type Single Family Residence
Property Description
2024: Completed basement mudroom with built-in cabinets, added 4th bedroom, replaced all flooring, replaced basement FP insert, added main floor pantry cabinets, opened family/bonus room entry/walkway, replaced all light fixtures, overhauled HVAC system including 6 digital Wi-Fi enabled thermostats, overhauled electric system & added wiring for hot tub & future outdoor kitchen.
2019: New roof, remodeled shed into entertainment bar area with new wood stove & refrigerator (both appliances included).
2016: Built New Shop: heated with bathroom, 5 stall garage area plus RV storage & hookups with lean too area, updated kitchen, bathrooms & laundry room.
Location
State MT
County Ravalli
Zoning None
Rooms
Basement Daylight, Full, Finished, Walk-Up Access, Walk-Out Access
Interior
Interior Features Fireplace, Main Level Primary, Open Floorplan
Heating Baseboard, Electric, Fireplace(s), Gas, Stove, Wood Stove, Wall Furnace, Zoned
Fireplaces Number 5
Fireplace Yes
Appliance Dishwasher, Disposal, Microwave, Range, Refrigerator
Laundry Washer Hookup
Exterior
Exterior Feature Balcony, Hot Tub/Spa, Kennel, Rain Gutters, RV Hookup, Storage, See Remarks
Parking Features Additional Parking, Garage, Garage Door Opener, Heated Garage, RV Access/Parking, Shared Driveway
Garage Spaces 8.0
Carport Spaces 4
Fence Back Yard, Cross Fenced, Perimeter, Partial, Wood, Wire
Utilities Available Cable Connected, Electricity Connected, Natural Gas Connected, High Speed Internet Available, Phone Available, Separate Meters
View Y/N Yes
Water Access Desc Private,Well
View Meadow, Mountain(s), Trees/Woods
Roof Type Composition,Metal
Accessibility Accessible Full Bath, Low Cabinetry, Accessible Hallway(s)
Porch Rear Porch, Deck, Front Porch, Patio, See Remarks, Balcony
Private Pool No
Building
Lot Description Back Yard, Front Yard, Landscaped, Meadow, Secluded, See Remarks, Views, Wooded, Level
Entry Level Two,Multi/Split
Foundation Poured
Sewer Private Sewer, Septic Tank
Water Private, Well
Architectural Style Split Level
Level or Stories Two, Multi/Split
Additional Building Other, Shed(s), Workshop
New Construction No
Construction Status Updated/Remodeled,See Remarks
Schools
School District District No. 15-6
Others
Senior Community No
Tax ID 13186910101150000
Security Features Carbon Monoxide Detector(s),Smoke Detector(s)
Acceptable Financing Assumable, Cash, Conventional, FHA, VA Loan
Listing Terms Assumable, Cash, Conventional, FHA, VA Loan
Special Listing Condition Standard
Team Lead | License ID: RRE-BRO-LIC-108835
+1(406) 830-5474 | home@courtney-ferguson.com





