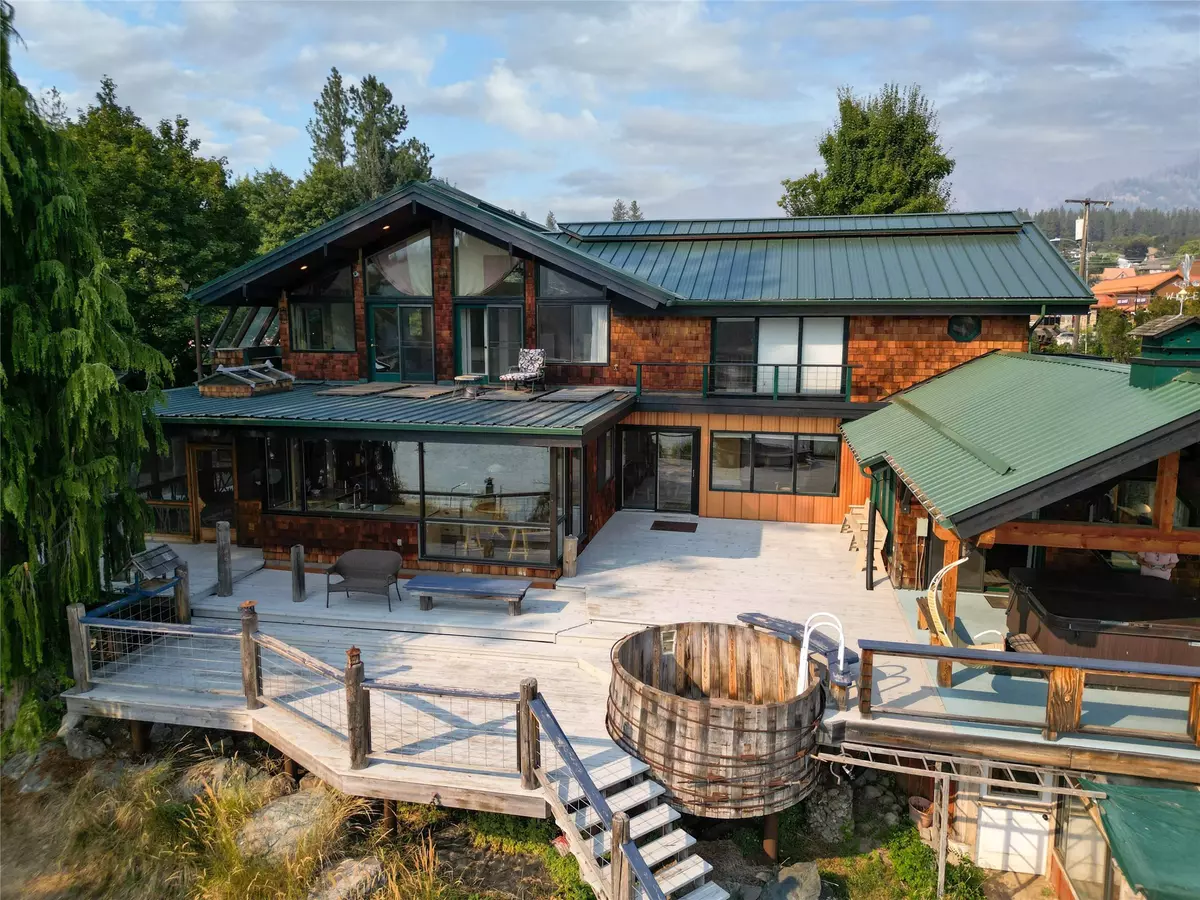
216 Lincoln ST S Thompson Falls, MT 59873
3 Beds
3 Baths
4,554 SqFt
UPDATED:
Key Details
Property Type Single Family Home
Sub Type Single Family Residence
Listing Status Active
Purchase Type For Sale
Square Footage 4,554 sqft
Price per Sqft $148
MLS Listing ID 30056615
Style Other
Bedrooms 3
Full Baths 2
Three Quarter Bath 1
Construction Status See Remarks
HOA Y/N No
Total Fin. Sqft 4554
Year Built 1953
Annual Tax Amount $3,484
Tax Year 2025
Lot Size 0.369 Acres
Acres 0.369
Property Sub-Type Single Family Residence
Property Description
The large open dining room area has a unique antler chandelier to capture the essence of Montana. The two bedrooms on the main level are connected by a bathroom. Also on the main level is another full bathroom with a laundry area. Upstairs is the primary bedroom with a soaker tub, custom walk-in tile shower with two shower heads, dual sinks, its own balcony, and a walk-in closet with a stackable washer and dryer. The primary bedroom also has a walk out roof overlooking the river/mountains that can be turned into a large second-floor deck. There is a small office area tucked between two windows that have different mountain views. A large open bonus room upstairs can be used for another bedroom, rec room, craft room, or playroom. It has its own sink and a separate balcony. The main entrance of the house also has another sink and laundry hook-up. The large office/bonus room on the main level, off the living room, has artistic tile work in the flooring and walls, with windows to capture the breathtaking view. The sprawling deck leads to the outdoor kitchen area or the basement. The unfinished basement is perfect storage for garden tools, crafts, or a pantry.
This location is ideal for outdoor enthusiasts who like to hike, bike, fish, or watch wildlife. Access hiking trails or downtown Thompson Falls directly from the property, but tucked next to the river for a quiet, private retreat. Enjoy small town living on the Clark Fork River!
Location
State MT
County Sanders
Body of Water Clark Fork River
Rooms
Basement Partial, Unfinished
Interior
Interior Features Fireplace, Main Level Primary, Walk-In Closet(s), Wired for Sound
Heating Forced Air, Gas, Propane
Fireplaces Number 1
Fireplace Yes
Appliance Dryer, Dishwasher, Microwave, Range, Refrigerator, Water Softener, Washer
Laundry Washer Hookup
Exterior
Exterior Feature Built-in Barbecue, Balcony, Barbecue, Hot Tub/Spa, Rain Gutters, RV Hookup, Propane Tank - Leased
Parking Features Additional Parking, Gated
Garage Spaces 2.0
Carport Spaces 2
Fence Partial
Utilities Available Electricity Connected, High Speed Internet Available, Propane, Phone Available
Waterfront Description River Access,Water Access
View Y/N Yes
Water Access Desc Public
View Mountain(s), Creek/Stream
Roof Type Metal
Topography Level
Street Surface Asphalt
Porch Deck, Enclosed, Patio, Porch, Screened, Side Porch, Balcony
Road Frontage City Street
Garage Yes
Building
Lot Description Back Yard, Front Yard, Views, Level
Foundation Poured
Sewer Public Sewer
Water Public
Architectural Style Other
New Construction No
Construction Status See Remarks
Others
Senior Community No
Tax ID 35309107107200000
Acceptable Financing Cash, Conventional, FHA, VA Loan
Listing Terms Cash, Conventional, FHA, VA Loan
Special Listing Condition Standard
Virtual Tour https://youtu.be/qK_3SrgLt04

Designated Broker | License ID: RRE-BRO-LIC-108835
+1(406) 830-5474 | home@courtney-ferguson.com





