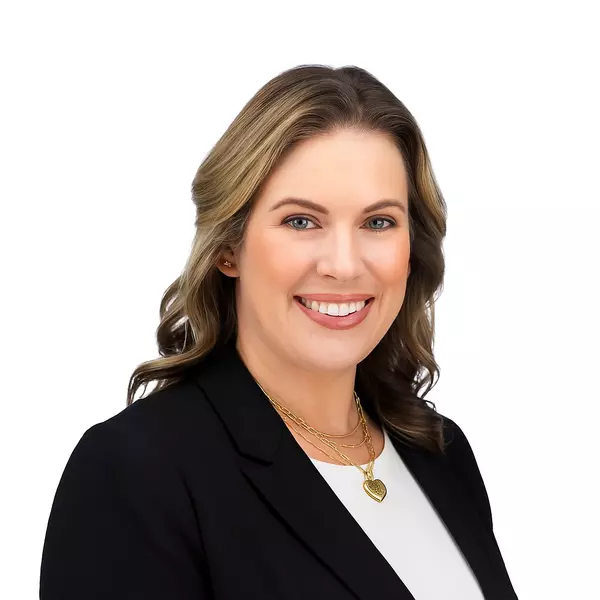
12 Highland RD Mcleod, MT 59052
5 Beds
3 Baths
3,774 SqFt
UPDATED:
Key Details
Property Type Single Family Home
Sub Type Single Family Residence
Listing Status Active
Purchase Type For Sale
Square Footage 3,774 sqft
Price per Sqft $993
MLS Listing ID 30056828
Style Modern
Bedrooms 5
Full Baths 2
Half Baths 1
HOA Y/N No
Total Fin. Sqft 3774
Year Built 1990
Annual Tax Amount $9,235
Tax Year 2024
Lot Size 20.580 Acres
Acres 20.58
Property Sub-Type Single Family Residence
Property Description
The West Boulder Reserve was established in the 1970s by a group of visionaries seeking a recreational lifestyle far removed from the pace of the East Coast. The 1,300+/-; acre ranch boasts two and a half miles of both banks of the West Boulder River, a world-class trout fishery, and seamless access to adjoining national forest and the Absaroka–Beartooth Wilderness. In this pioneering concept, 20 owners each hold a small private lot with the right for one homesite, while sharing ownership of the remainder of the ranch, which includes its land, trails, river frontage, and amenities.
Location
State MT
County Park
Rooms
Basement Partially Finished
Interior
Interior Features InteriorFeatures
Heating Forced Air, Gas
Cooling Central Air
Fireplaces Number 1
Equipment Satellite Dish
Fireplace Yes
Appliance Dryer, Dishwasher, Microwave, Range, Refrigerator, Water Softener, Washer
Exterior
Garage Spaces 1.0
Fence Partial
View Y/N Yes
Water Access Desc Private,Well
View Mountain(s), Trees/Woods
Roof Type Shingle,Wood
Topography Rolling
Porch Deck
Road Frontage County Road
Garage Yes
Building
Lot Description Secluded, Views, Wooded, Rolling Slope
Foundation Poured
Sewer Private Sewer, Septic Tank
Water Private, Well
Architectural Style Modern
New Construction No
Others
Senior Community No
Tax ID 49070619401010000
Acceptable Financing Cash
Listing Terms Cash
Special Listing Condition Standard

Designated Broker | License ID: RRE-BRO-LIC-108835
+1(406) 830-5474 | home@courtney-ferguson.com





