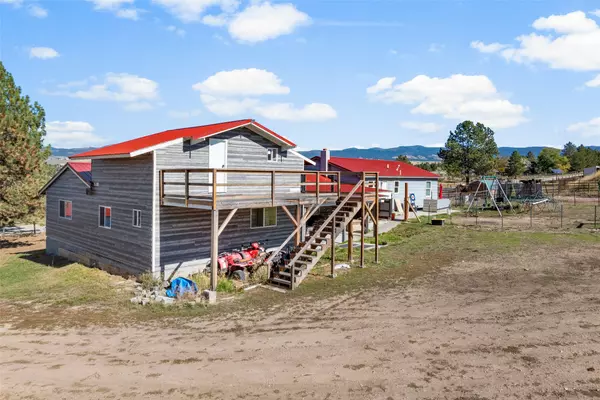
516 S El Capitan LOOP Stevensville, MT 59870
2 Beds
3 Baths
3,331 SqFt
UPDATED:
Key Details
Property Type Single Family Home
Sub Type Single Family Residence
Listing Status Active
Purchase Type For Sale
Square Footage 3,331 sqft
Price per Sqft $142
MLS Listing ID 30059902
Style Split Level
Bedrooms 2
Full Baths 3
HOA Y/N No
Total Fin. Sqft 3331
Year Built 1979
Annual Tax Amount $1,896
Tax Year 2025
Lot Size 2.135 Acres
Acres 2.135
Property Sub-Type Single Family Residence
Property Description
A renovated 1998 mother-in-law suite offers an open living area, kitchen, and full bath. Freshly built stairs lead to a partially finished upper loft and multiple bonus/flex spaces—perfect for an office, playroom, hobby studio, guest area, or extra living zones.
Enjoy nearly 4,000 sq. ft. of flexible living with a covered patio and gas fire pit for entertaining, mountain views, and a generous yard with room for gardening. A leveled 20x20 pad is prepped for a greenhouse, and there's still plenty of space for pets or small livestock. Endless flexibility and comfort all in one property!
Location
State MT
County Ravalli
Zoning Residential
Rooms
Other Rooms Shed(s)
Basement Partially Finished
Interior
Interior Features InteriorFeatures
Heating Forced Air, Gas
Fireplace No
Appliance Dryer, Dishwasher, Disposal, Microwave, Range, Refrigerator, Washer
Laundry Washer Hookup
Exterior
Garage Spaces 1.0
Fence Perimeter
Utilities Available Electricity Connected
Water Access Desc Private,Well
Roof Type Metal
Street Surface Gravel
Porch Covered, Deck
Road Frontage County Road
Garage Yes
Building
Entry Level Two,Multi/Split
Foundation Poured
Sewer Private Sewer, Septic Tank
Water Private, Well
Architectural Style Split Level
Level or Stories Two, Multi/Split
Additional Building Shed(s)
New Construction No
Others
Senior Community No
Tax ID 13187019401010000
Special Listing Condition Standard

Designated Broker | License ID: RRE-BRO-LIC-108835
+1(406) 830-5474 | home@courtney-ferguson.com





