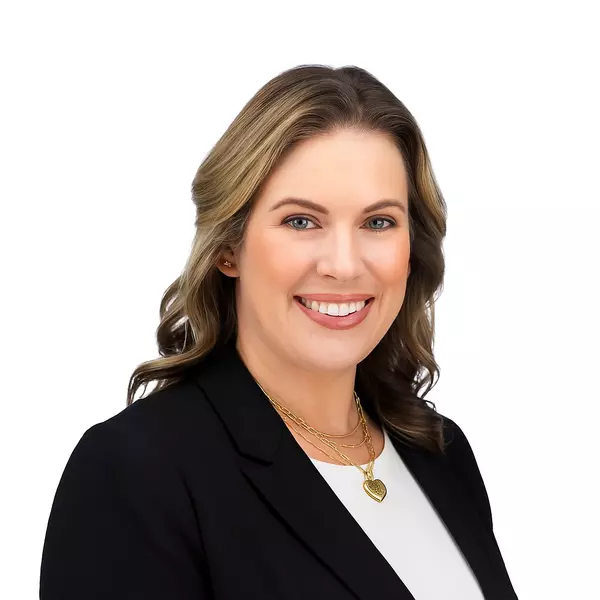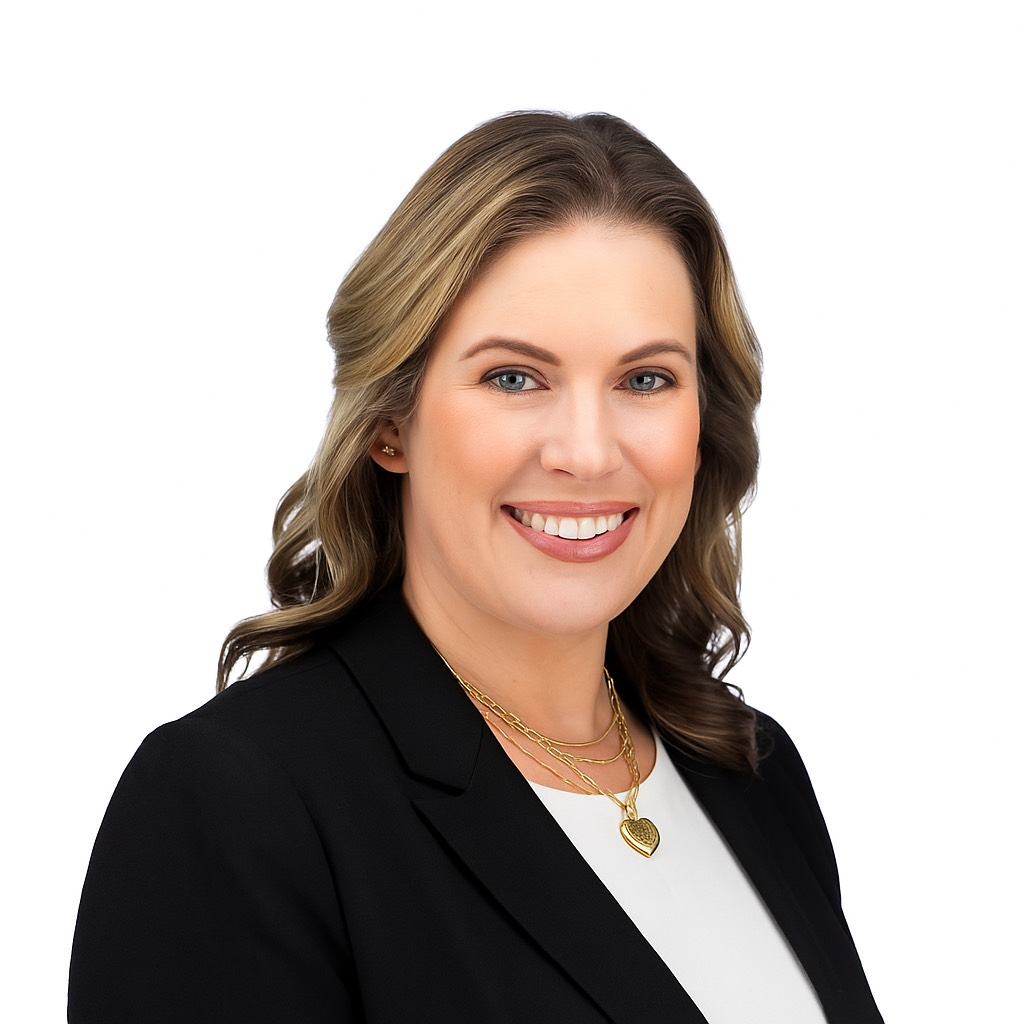
104 Black Pine TRL Missoula, MT 59803
5 Beds
5 Baths
4,228 SqFt
UPDATED:
Key Details
Property Type Single Family Home
Sub Type Single Family Residence
Listing Status Active
Purchase Type For Sale
Square Footage 4,228 sqft
Price per Sqft $283
Subdivision Mountain Shadows
MLS Listing ID 30058153
Style Modern
Bedrooms 5
Full Baths 4
Half Baths 1
Construction Status Updated/Remodeled
HOA Y/N No
Total Fin. Sqft 4228
Year Built 1993
Annual Tax Amount $9,070
Tax Year 2024
Lot Size 0.435 Acres
Acres 0.435
Property Sub-Type Single Family Residence
Property Description
Inside, inlaid wood flooring and vaulted ceilings give each room depth and character. The main level features a welcoming entry, formal dining room, and living area with a fireplace. The kitchen includes solid wood cabinetry, a breakfast bar, and space for casual dining. A main-floor ensuite, half bath, and laundry room add convenience to the thoughtful layout. Upstairs, the expansive primary suite with beautiful views spans the full level with a large bedroom, soaking tub, two walk-in closets, and a private sitting room. The walk-out daylight basement offers a large second living area with a fireplace, generous storage, two bedrooms, a full bathroom and an additional ensuite bedroom. The second living space opens up to the large yard, via a patio that includes a hot tub.
Craftsmanship shows throughout, from the 12-foot basement walls to the boiler system that provides efficient hot water heat. The home also includes a new hot water heater and an A/C wall unit in the kitchen.
Two decks extend the living space outdoors—one off the kitchen with a built-in gas BBQ kitchen and beverage fridge—overlooking a landscaped yard with underground sprinklers. A three-car garage and extra parking complete this well-maintained home. Schedule your showing today!
Location
State MT
County Missoula
Community Curbs, Sidewalks
Zoning Residential
Rooms
Basement Daylight, Full, Walk-Out Access
Interior
Interior Features Fireplace, Hot Tub/Spa, Main Level Primary, Vaulted Ceiling(s), Walk-In Closet(s), Central Vacuum
Heating Gas, Hot Water
Cooling Wall Unit(s)
Fireplaces Number 2
Fireplace Yes
Appliance Dishwasher, Range, Refrigerator
Laundry Washer Hookup
Exterior
Parking Features Additional Parking
Garage Spaces 3.0
Fence Back Yard
Community Features Curbs, Sidewalks
Utilities Available Cable Available, Electricity Available, Natural Gas Available, High Speed Internet Available, Phone Available
View Y/N Yes
Water Access Desc Public
View City, Mountain(s), Residential, Trees/Woods
Roof Type Asphalt
Porch Rear Porch, Deck, Patio
Road Frontage City Street
Garage Yes
Private Pool No
Building
Lot Description Back Yard, Landscaped, Sprinklers In Ground
Entry Level Three Or More
Foundation Poured
Sewer Public Sewer
Water Public
Architectural Style Modern
Level or Stories Three Or More
New Construction No
Construction Status Updated/Remodeled
Others
Senior Community No
Tax ID 04209305205150000
Acceptable Financing Cash, Conventional, VA Loan
Listing Terms Cash, Conventional, VA Loan
Special Listing Condition Standard

Designated Broker | License ID: RRE-BRO-LIC-108835
+1(406) 830-5474 | home@courtney-ferguson.com





