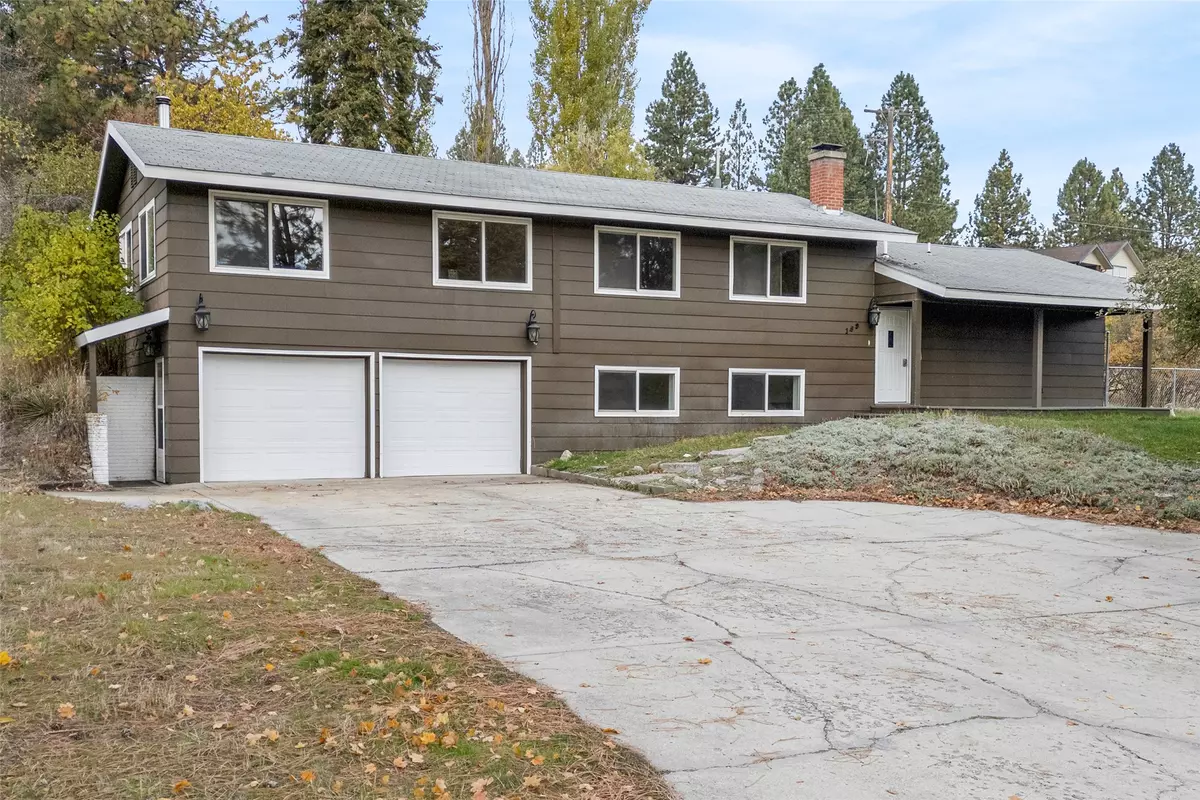
159 Highmore Lolo, MT 59847
3 Beds
2 Baths
2,228 SqFt
UPDATED:
Key Details
Property Type Single Family Home
Sub Type Single Family Residence
Listing Status Active
Purchase Type For Sale
Square Footage 2,228 sqft
Price per Sqft $246
Subdivision Westview Addition
MLS Listing ID 30060411
Style Multi-Level,Ranch,Tri-Level
Bedrooms 3
Full Baths 2
HOA Y/N No
Total Fin. Sqft 2228
Year Built 1976
Annual Tax Amount $5,635
Tax Year 2024
Lot Size 0.929 Acres
Acres 0.929
Property Sub-Type Single Family Residence
Property Description
Towering Ponderosa Pines anchor the entrance to the grounds, while a beautiful, old Maple Tree offers a commanding presence on the front lawn; a thicket of well-established shrubs embrace the perimeter of the gently-sloped offering.
Long, broad steps encourage a measured gait to the full-length covered front porch, that not only begs for the inclusion of a rocking chair or two, but brings the appreciation of the fact of the unobstructed, woodland views out front. The introduction sequence allows one time time to hang up a garment, take off the shoes, and to make yourself right at home before retreating to the level that suits you best.
All three of the bedrooms are bright and airy, and may be found on the main level of this Tri-Level home, with a beautifully updated Bathroom across the way that boasts a stylish antique-dresser vanity, tiled flooring, a customized tiled Bathtub/Shower surround, and a hidden series of deep shelves that can accommodate all of the linen and product storage needs for the household.
Located just a few, easy steps up, the upper level is impressive, offering a spacious and gracious Living Room with a built-Bookcase, and plenty of room to incorporate an adjunct Dining Room that will allow for the largest of gatherings, or perhaps just your larger-than-life friends and loved ones.
The Kitchen features refreshed cabinetry, good counter space, and just the right amount of space...for now. With the adjacent Breakfast Nook, it would be incredibly easy to enlarge the culinary center to your exacting standards.
As if a large Living Room wasn't enough, there is also a generously proportioned room on this level, and with its bank of East and South-facing windows that beautifully frame the tree top views in every direction, along with the inclusion of a Pellet Stove tucked away in the corner, it's readily apparent this very well could become the favored hang-out region of the home.
Located just steps away from the main level, the lowest level of this home is every bit as bright, airy, warm and inviting, and with a secondary Den/Living space, whose Gas Fireplace and gorgeous Wood paneled surround add just the right amount of "oomph!" to this private region of the home. And, with access to a fully updated Bathroom, Laundry Room, and a Bonus Room, it would be easy to dedicate this level for use as Primary Ensuite quarters for yourself.
A covered back Deck located off of the Upper Level Great Room lends itself nicely for outdoor gatherings, while a section of the rear grounds has been fenced off for pet and child safety while outdoors.
Featuring good light and exposure, the wide expanse of the nearly 1-Acre, 40, 461' site offers a blank slate for your green thumb to groom, create and enjoy...your way, and on your own terms.
It has been said that all roads lead to home. It has also been stated that all who wander are not lost. If you're truly open to the journey, you might just find yourself following a lovely 8-mile ribbon of road that follows the Bitterroot River to the "Bedroom Community" of Lolo. Go ahead, pull off of the beaten path to explore the fantastic opportunity that awaits you at 159 Highmore in Lolo. It very well could be that the road let you right where you're supposed to be!
Location
State MT
County Missoula
Rooms
Basement Daylight, Finished
Interior
Interior Features InteriorFeatures
Fireplaces Number 1
Fireplace Yes
Appliance Dryer, Dishwasher, Range, Refrigerator, Washer
Laundry Washer Hookup
Exterior
Parking Features Additional Parking
Garage Spaces 2.0
Fence Barbed Wire, Back Yard, Chain Link
Utilities Available Electricity Connected, Natural Gas Connected
Water Access Desc Public
Topography Level,Sloping,Varied
Street Surface Asphalt
Garage Yes
Building
Lot Description Back Yard, Cul-De-Sac, Front Yard, Gentle Sloping, Landscaped, Level
Entry Level Three Or More,One
Foundation Poured
Sewer Public Sewer
Water Public
Architectural Style Multi-Level, Ranch, Tri-Level
Level or Stories Three Or More, One
Structure Type Wood Siding,Wood Frame
New Construction No
Others
Senior Community No
Tax ID 04209227324050000
Special Listing Condition Standard

Designated Broker | License ID: RRE-BRO-LIC-108835
+1(406) 830-5474 | home@courtney-ferguson.com





